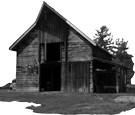STAVE LAKE RESIDENCE (Barn Meadow)
 Stave Lake Road Residence, Mission, BC, 2016
Stave Lake Road Residence, Mission, BC, 2016
"Life is Good
when THE BARN
is where your best memories
have been made."
~ Old Saying
The Stave Lake Road residence is designed to respond to the area's historical homestead vernacular, and at the same time provide a distinct identity complementing the home's unique meadow setting. The acreage is one Mission's original homesteads. Steep sloping roofs with the gables ends mimicing a 100 yr+ heritage barn still on the homestead are a dominant architectural feature. As part of the project, the historic barn has been restored by the owners for personal and community use.
The home has vaulted living room and upper floor ceilings and a lower daylight basement floor — the design highlights the extensive use of natural materials (wood siding, stone and timbers).
- Super green envelope
- Energy efficient design
- Use of natural & durable materials
The residence was self built by the owner/contractor.

