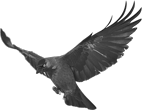RAVENS NEST MICRO APARTMENTS (Raven)
 Whitehorse, Yukon, 2019-21
Whitehorse, Yukon, 2019-21
"And the Crow once called the RAVEN black."
~ George R.R. Martin
The Raven’s Nest (Raven) apartment residences have been designed as a site-responsive, energy-efficient green building utilizing a simple massing and durable materials. The building program consists of 11 rental micro units complete with resident amenities including a community garden, common storage, bike racks, and an electric/hybrid car charge station.
A micro unit is a small studio apartment with a floor plan laid out for optimal efficiency. The Raven’s Nest residences consist of a compact one room open living area that is designed to include a small kitchenette, bathroom, storage, and a living space/bed combo area. The units can accommodate multi functional furniture such as “murphy type beds” that fold into the wall and can convert into a sofa or small table. Micro units typically range from 23 m2 - 37 m2 (250 sf to 400 sf). The Raven’s Nest micro units vary from 25 m2 and 25 m2 (264 sf and 290 sf) for standard units to 30 m2 (325 sf) for barrier free units.
Green design elements include:
- Energy efficient design—double exterior walls, triple glazed windows
- Compact floor plans
- Materials and massing in context with the local industrial/residential neighbourhood
- Use of standard wood framing and standard trusses
- Heat Recovery Ventilators (HRV's) in every unit
- Large overhangs for protection from the hot summer sun
- Accessible ground level units
- Centrally located with easy walking/biking to downtown /minimum car parking

