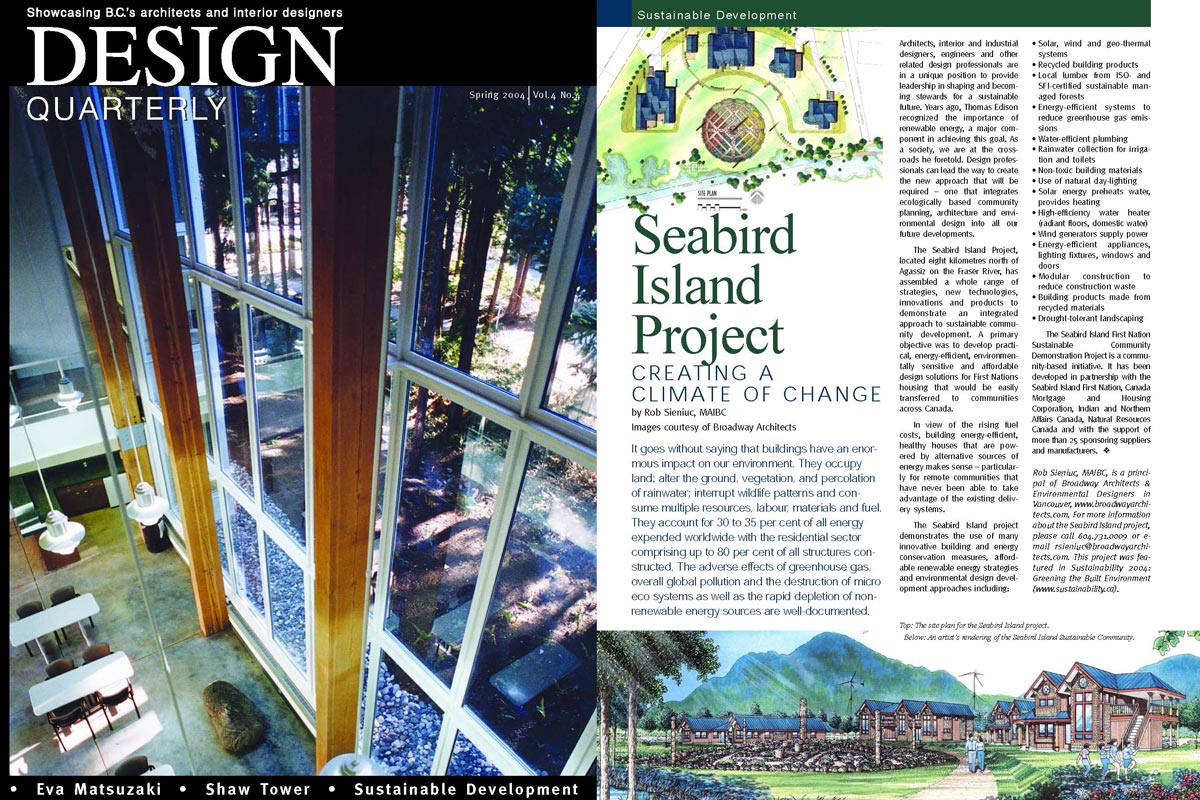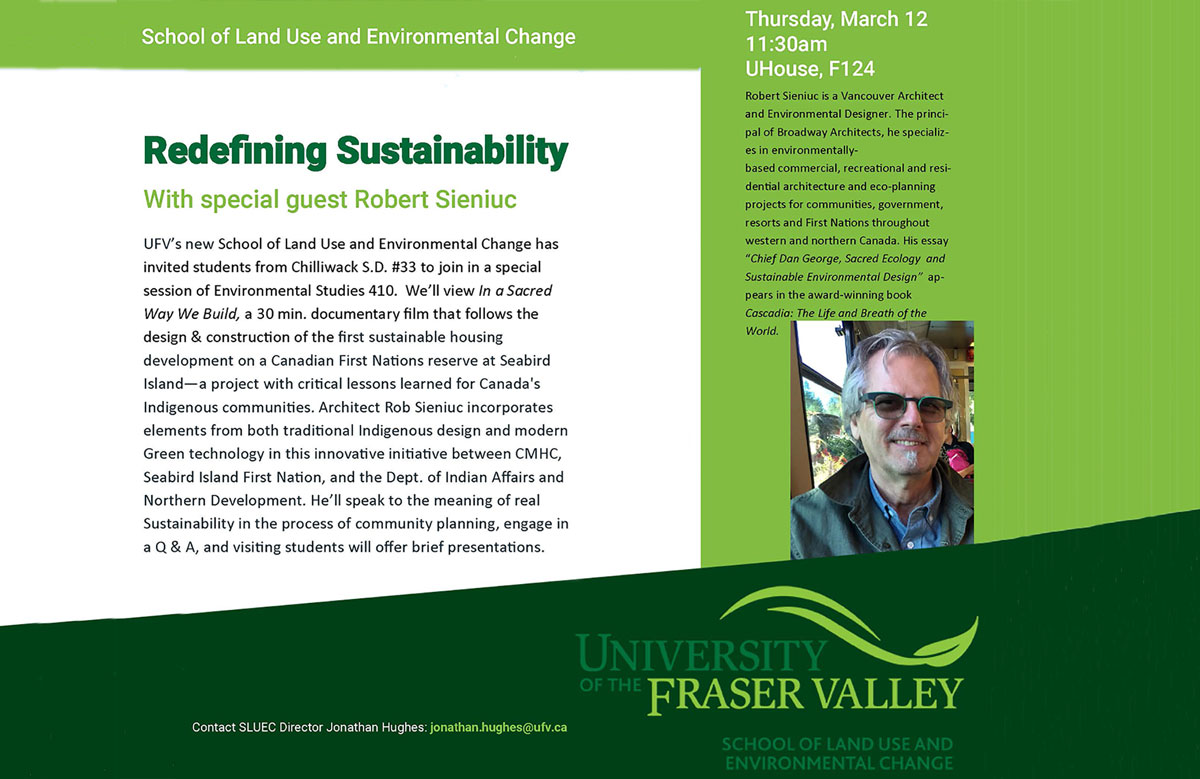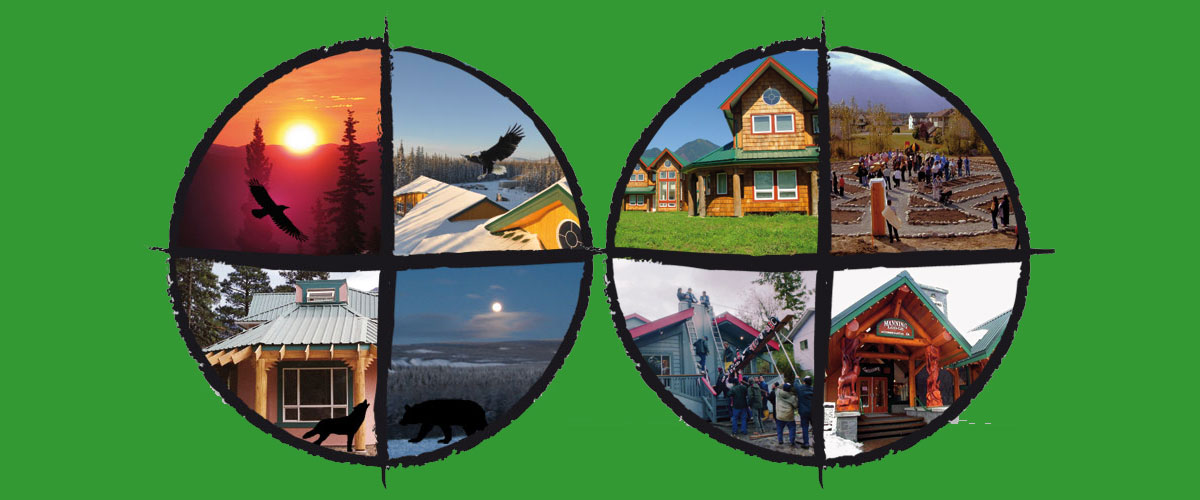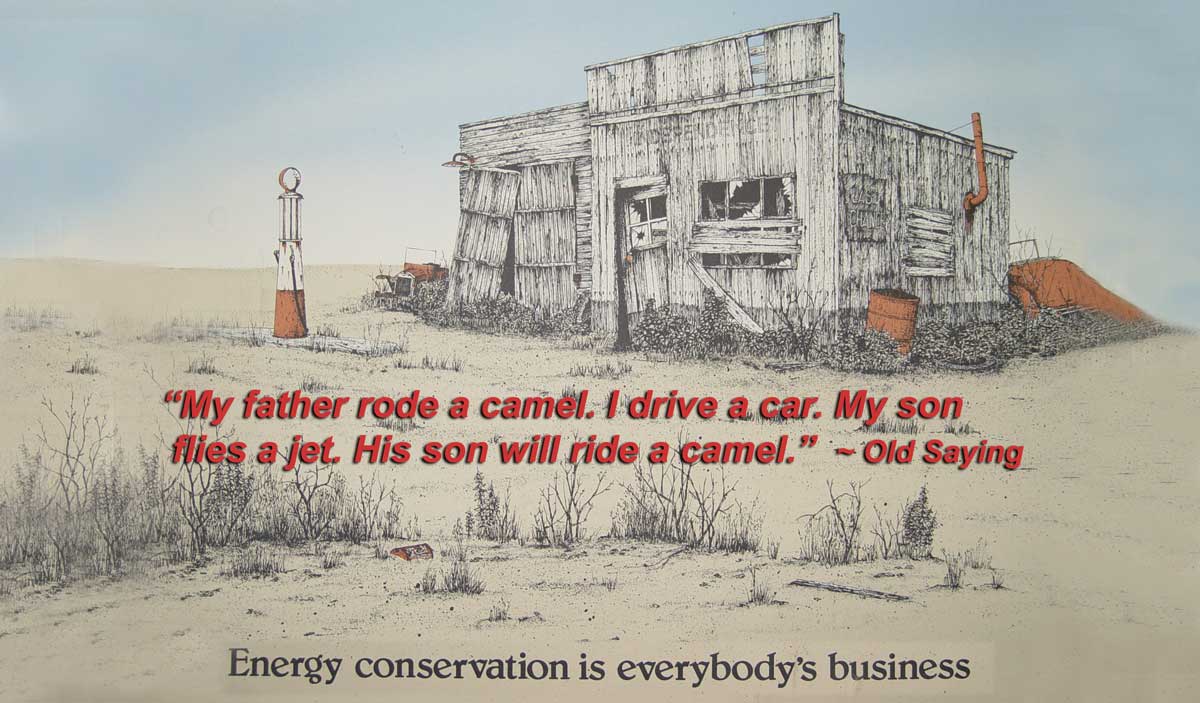The Seabird Island Project: Creating A Climate of Change By Rob Sieniuc
• Member Architectural Institute of BC
• Master Environmental Design (Architecture)
• BA (Philosophy)
• Principal, Broadway Architects
“I'd put my money on the sun and solar energy. What a source of power! I hope we don't have to wait till oil and coal run out before we tackle that."
Thomas Edison
It goes without saying that buildings have an enormous impact on our environment. They occupy land; alter the ground, vegetation, percolation of rainwater; interrupt wildlife patterns and consume multiple resources, labour, materials and fuel. They account for 30-35% of all energy expended worldwide with the residential sector comprising up to 80% of all structures constructed. The adverse effects of greenhouse gas, overall global pollution, and the destruction by buildings of micro eco systems as well as the rapid depletion of non-renewable energy sources are well documented.
Architects, interior and industrial designers, engineers and other related design professionals are in a unique position to provide leadership in shaping and becoming stewards for a sustainable future. Years ago Thomas Edison recognized the importance of renewable energy, a major component in achieving this goal. As a society we are at the cross road he foretold. Design professionals can lead the way to “tackle”, to create the new approach that will be required – one that integrates ecologically based community planning, architecture and environmental design into all our future developments.
The Seabird Island Project, located five miles north of Aggasiz on the Fraser River has assembled a whole range of strategies, new technologies, innovations and new products to demonstrate such an integrated approach to sustainable community development. A primary objective is to develop practical, energy-efficient, environmentally sensitive and affordable design solutions for First Nations housing that would be easily transferred to communities across Canada.
The Seabird Island project demonstrates the use of many innovative building and energy conservation measures, affordable renewable energy strategies and environmental design development approaches in "Creating A Climate of Change" including:
SUSTAINABILITY FOCUS
• Clean, pollution free renewable energy sources
• Solar, wind and geo-thermal systems, to conserve energy and resources
• Building products of recycled materials and those requiring less energy to manufacture
• Local lumber from ISO and SFI certified sustainable managed forests
• Efficient site planning results in smaller building footprint using less materials and resources
• Existing parceled and serviced land
• Balanced environmental carrying capacity
• Energy efficient systems result in fewer greenhouse gas emissions
• Water efficient plumbing
• Rain water collection systems for irrigation and water closets
• Hard surface areas minimized
COMMUNITY FOCUS
• Flex Housing TM design elements provides safe, comfortable housing for elders, growing families and people with disabilities
• Main floors with living, dining, bath, flex bedroom to provide for all residents
• An integrated design process with extensive participation
• Traditional design elements in architecture and landscaping reflect the community's culture and heritage
• A self-construction process and local supplier participation
• Community-member training in building, to support the local economy
• A variety of housing types: townhouse, duplex and single family home
HEALTH FOCUS
• Non-toxic building materials including several new products: zero off gassing roofing membrane
• Low emission paints and formaldehyde-free insulation
• Engineered hardwood floors, polished concrete and tile floors reduce off-gassing
• Cabinets and shelves made from materials that do not emit formaldehyde or other harmful vapours
• Lead-free faucets
• High efficiency fans prevent moisture build-up and mould growth
• Rainscreen technology handles moisture and prevents mould growth
• Natural day lighting in main living areas
• Sun, wind, and earth energy systems
ENERGY-EFFICIENCY – (harnessing sun, wind and earth energies)
• Homes oriented to the south, to take advantage of the sun’s heat
• Interior space zoning – storage, stairs & sleeping areas oriented to the north, living areas to the south
• Solar energy to preheat water
• Metal roofs to provide solar heat
• Solariums to retain heat and permit year-round gardening
• Air tubes circulate hot air from roof and solarium under slab
• Earth tubes to preheat or cool incoming outside air (low tech geo-thermal)
• Constant recycling of heat throughout the house
• Radiant floor heating systems to eliminate the need for a standard furnace
• High efficiency water heater (radiant floors, domestic water)
• Wind generators to supply supplemental power
• A well-insulated building envelope
• Energy-efficient appliances, lighting fixtures, windows, and doors• Solar, wind and low tech geo-thermal systems to conserve energy and resources
• Higher-density buildings to reduce overall building, land, and infrastructure costs
• Flex Housing design, to reduce future renovation costs
• Low maintenance due to durable materials and finishes plus ability of community to do most repairs
• Lower heating and electricity costs due to energy efficiency and solar orientation
• Easily duplicated, modular design elements
RESOURCE-EFFICIENCY
• Durable building materials, including metal roofing, full dimension rough-cut cedar siding, logs, concrete and wood flooring, wood countertops
• Multi-functional elements: Concrete finishes floor, stores heat, and is part of the structure. A metal roof provides long-lasting protection and solar heat. Solariums used for growing, living and heating homes. Earth tubes pre-condition air for heating and cooling
• Water-efficient plumbing fixtures such as low-flow toilets
• Modular construction to reduce construction waste
• Building products made from recycled materials and those requiring less energy to manufacture
• Recycled building materials such as plastic lumber for sill plates and strapping; refinished power and telephone poles for interiors, carports and carvings; recyclable steel in metal roofs; high recycle-content batt insulation
• Indigenous building materials such as gravel, wood, logs, and river rock
• Use of local suppliers and resources to support the local economy resulting in less energy being expended in transportation and manufacturing
• Drought-tolerant plantings, requiring less irrigation
• Increased housing density and a variety of housing types to maximize land us
• Easily convertible to provide more housing units without using more land
The Seabird Island First Nation Sustainable Community Demonstration Project is a community-based initiative. It has been developed in partnership with the Seabird Island First Nation, Canada Mortgage and Housing Corporation, Indian and Northern Affairs Canada, Natural Resources Canada and with the support of over 25 sponsoring suppliers and manufacturers.





